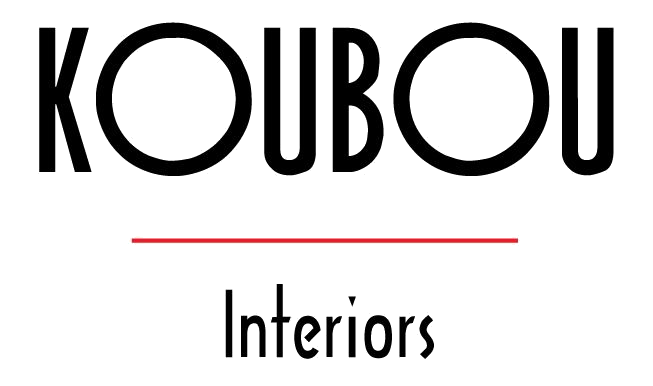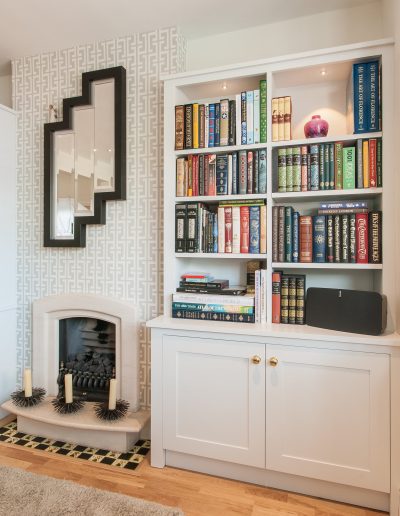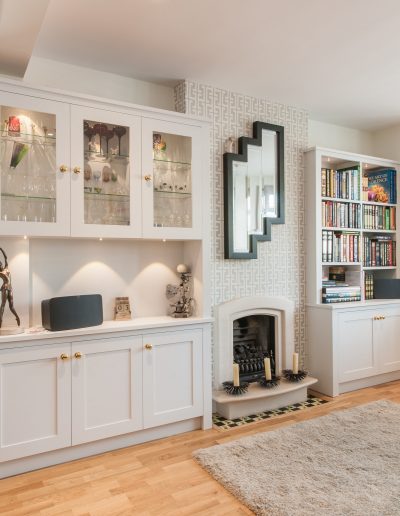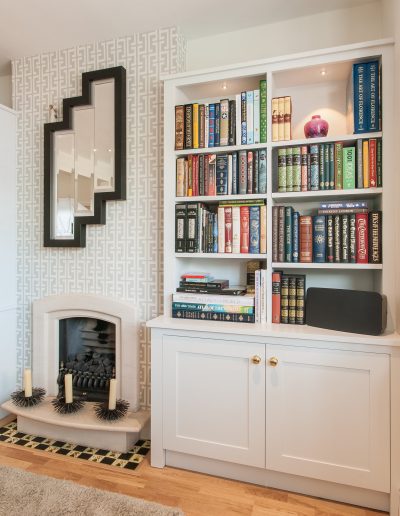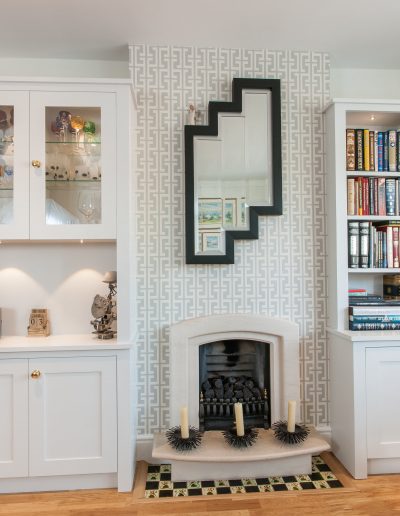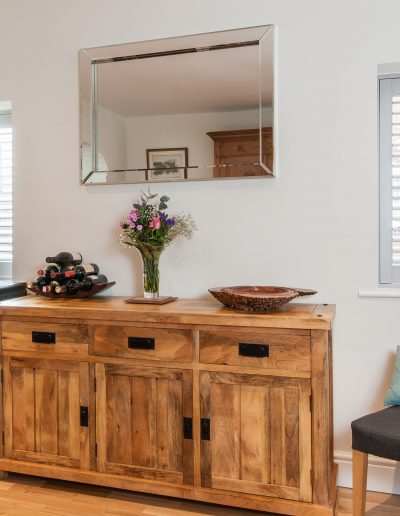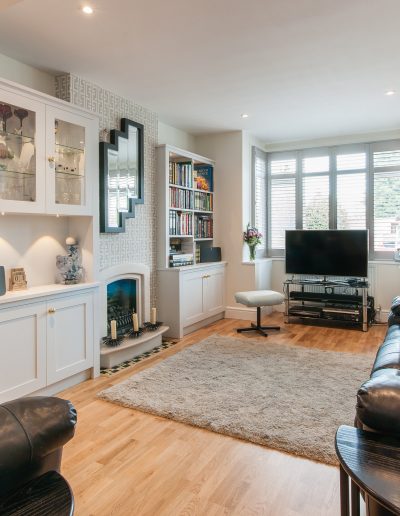Two Reception Room Designs in Berkshire
Koubou Interiors were asked to look at the two Reception Rooms where the clients required some hand-holding in terms of renovation and design.
Koubou Interiors was asked to look at the two Reception Rooms. There was an existing dividing wall between the two rooms with a glazed door but the space was very cluttered and dark. The clients wanted to refurbish but were concerned about the upheaval and what exactly to do with the design.
We commissioned a removals company to take all of the furniture and a possession into storage as the space was compact. The dividing wall between the two receptions rooms was removed and bespoke joinery designed to bridge the space. The fireplace was not changed, so to uplift it a geometric printed wall covering was applied and a bespoke rug was added to the room. All of the electrical meter cupboards were hidden by the bespoke joinery which achieved a seamless design.
To add height to the space, shutters were chosen which were finished to match the joinery. The client wanted to integrate their existing furniture into the design.
My wife found Koubou Interiors and suggested that we should work with them. The team we met were Gilly, Carolina and Pam. From the first, it was clear that they were pleasant people who genuinely cared about both our project and our personal satisfaction. They took on the brief with energy and passion, at all times responding quickly to our requests and enquiries. By working closely with us throughout, they made us feel more like close colleagues than customers. Koubou listened carefully to our ideas, while introducing a variety of possibilities that we simply hadn’t thought of, thus expanding the range of solutions available to us.
Design leadership and responsiveness
At first, the designs that Gilly laid before us struck me as rather drastic and risky. I admit that I was initially wary about going the whole way. Gilly’s response was both patient and calm. While in no way overbearing, she was persistent in explaining the benefits of her design. She demonstrated real understanding of my issues and, by allowing me to voice my concerns, helped me to appreciate the advantages of a more radical approach.
Positive and flexible approach
It is said that no plan survives contact with the enemy: in our case, reality intruded when we realised that some of our aspirations might exceed our budget. In addition, when we examined our early ideas fully, we saw the need to rethink a couple of our choices. The Koubou team were very supportive and good humoured, responding enthusiastically and offering adaptive alternatives that really met our goals and fulfilled our dreams.
Effective project management skills
Even a small to medium sized conversion project like ours needs careful planning and execution. These days, health and safety requirements alone can be a nightmare of pitfalls. To have these issues taken out of our hands was very liberating. Unsurprisingly, perhaps, we experienced a few rough patches: a few supplies were slow in arriving; some minor, unforeseen problems arose; a tradesman had a couple of days of illness. On all these occasions, the Koubou team were quick to respond with new solutions, mitigating the difficulties, maintaining our confidence and keeping our trust.
Results
The conversion has worked extremely well. Not only has our living space become much more effective and flexible, it has become much brighter, with a wonderfully enchanting feeling of airiness. Visiting family and friends love it, feeling very comfortable and welcomed. We couldn’t have asked for a better outcome.
In summary
Koubou gave us a first class professional service.
They demonstrated strong attention to both overall design and detail.
They were very willing to adapt designs to fit within our budget.
They are nice people to work with.
They exceeded our expectations.
