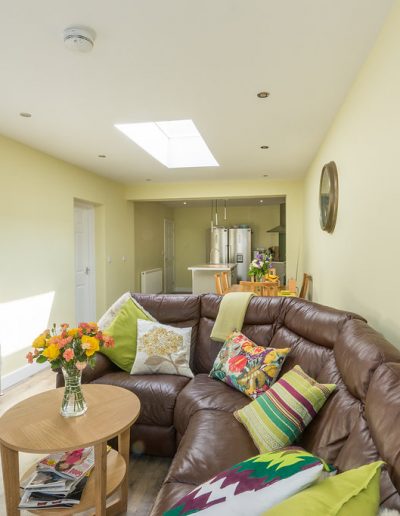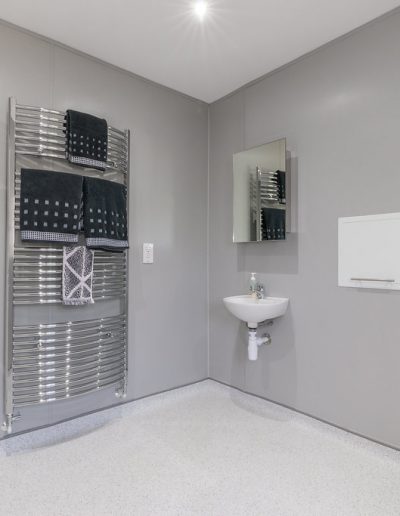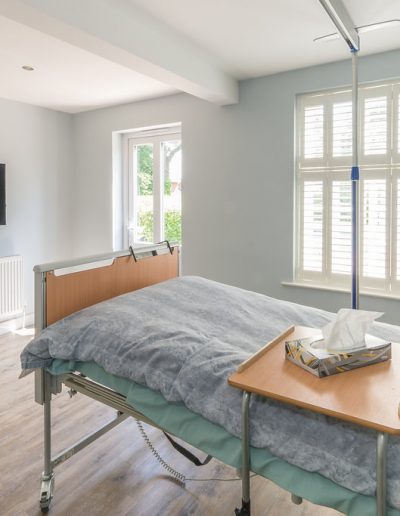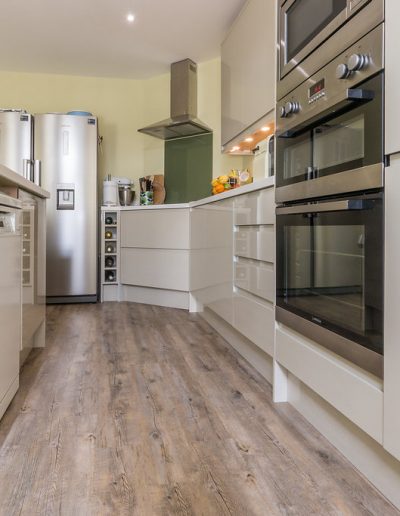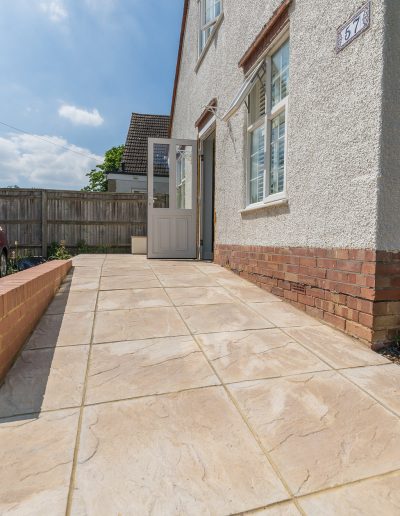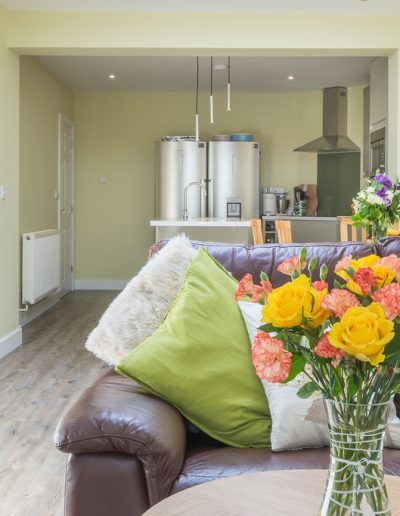Home Adaptation for Special Needs
Koubou Interiors were asked to adapt a family home into a space which was accessible for a family member who suffered a serious road accident three years before.
The client’s husband had been involved in a serious road accident in some three years before we were approached. The accident resulted in a very serious hypoxic brain injury which had resulted in a high level of disability.
The client’s husband was being cared for in the family home but in its current configuration it was becoming impossible for the family to live and provide care at home. The living room had become the bedroom and a fully operational bed with hoist had been installed but the fireplace and furniture was still in situ. The carpet on the floor had not stood up to the daily round of carer vistits and the needs of the patient and desperately needed renewing. There was a downstairs bathroom which could not be accessed by a wheelchair user which meant that the gentleman had to have a bath or shower away from the property. There was a utility room at the back of the house but this made dealing with the level of laundry very challenging and all the soiled bedlinen had to be taken through the house and kitchen. The family had to visit in the makeshift bedroom as negotiating the rest of the house was not easy in a wheelchair. The family were finding the situation very depressing which was understandable.
The budget for the project was very challenging because the local council has to look at every element of expenditure. Any works that are done are subject to close scrutiny.
We felt that the layout of the ground floor needed to be radically changed and a small extension built to house a new utility/laundry room which would mean involving the local Planning Department and the Occupational Health team.
To aid with access, we decided to change a window at the front of the house to a door and install a ramp at the front as well as moving the utility room and installing doors to the garden. The bathroom needed to be enlarged and the access changed as well as moving the kitchen location.
Floors had to be easy to clean as well as being attractive so a hard wearing vinyl was installed. A hatch from the bathroom to the utility room was installed in the wall so that soiled laundry didn’t need to be taken through the house. The kitchen was moved to the rear of the living space enabling an eating and sitting space that all of the family could enjoy together.
We were unable to change the soft furnishings due to the budget but this was not the purpose of the project. We wanted to give the family a space so that they could stay together in their home and actually start to live together in the home as they had before the accident. The family can now sit together in the evenings in the newly created lounge looking out to the garden which they can also now all access.










