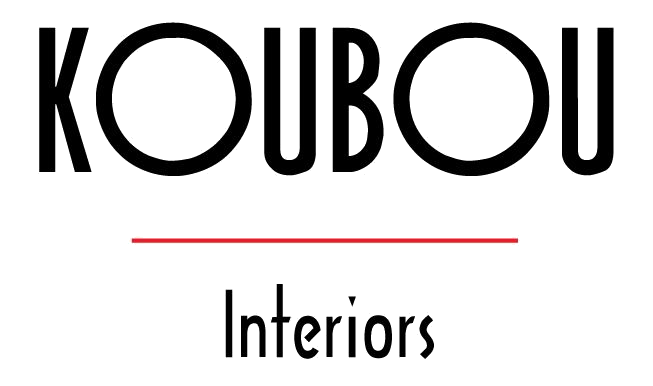Often clients aren’t aware that Interior Architecture is available to them to help them realise their objective. Once the designer has taken the client’s brief and the client and designer have agreed to work together, the next stage is to develop the concept design. Once the concept design has been signed off then detailing that design is the next stage. This is the final stage before implementation and is a very important stage. Clients often stop at the concept design stage thinking that they have all they need to implement the design. Implementing a design is not straightforward and should not be attempted.Use a Professional; they will save you time, stress and money.
Detailed design is the process of turning the concept into a workable design that can be executed on a specific site or sites. It involves the comprehensive specification of floor, ceiling and wall finishes, fixtures, lighting and services. It involves space planning, layout and fire regulations, compliance and depending on whether or not the designers are working with architects or facilities department may involve building design, emergency access and HVAC and M & e work. Again these responsibilities should have been spelled out in the brief.

Once the detailed design has reached a point where colours, materials, fittings and the layout have been agreed, the design needs to be formally approved. If the design is changed after this point it will certainly cost money and quite possibly delay the project. Detailed designs provide extensive information on every element of your project, from carefully considered electrical layout to the colour of the last cushion. This enables the designer to give you an itemised estimate which is presented for sign off.
In short:
- Concept design is design with PC sums.
- Detailed design is a developed design which includes layouts, sample boards, visuals and electrical layouts, estimates of the project and timetables.
- Technical design is the technical information which includes production information, drawings and specifications. Shop drawings will be done at this stage for any bespoke furniture and joinery, which are necessary to get accurate costings.
- This stage is about finalising all the elements of the design so that the next stage of implementation can go ahead in a timely and cost effective way, assembling the project team and defining each party’s roles and responsibilities.
